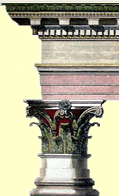|
It didn't take Chris Forney long to change his mind
about plans for the house he bought atop Spring Hill.
In 1989, he bought the $38,000 house with the intention
of cleaning up "the wreck" and reselling it.
The results of his initial work led him to change his
mind.
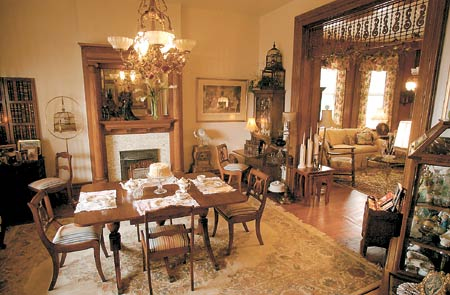 |
An antique ceiling fixture hangs
from the center of the front parlor of Chris Forney
and Carolyn Thornton's home along Rhine Street on
the North Side.
Steven Adams/Tribune-Review |
"A month," he says of the speed of his decision
to stay in the house. "It didn't take long to see
what was here."
What he found was a Queen Anne-styled house from 1897,
full of the kind of features that make the genre a delight:
ornate wooden mantles fronting gas fireplaces; rich
woodwork and sliding pocket doors; stained-glass windows;
and rooms that breathe under 11-foot ceilings.
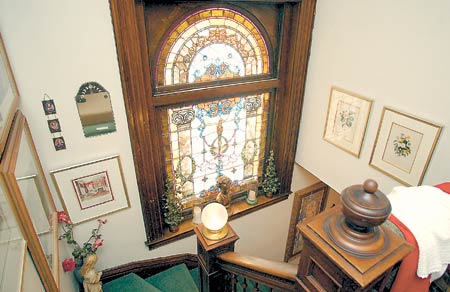 |
The Queen Anne-styled house from
1897 features things that make the genre a delight:
rich woodwork, stained-glass windows and rooms that
breathe under 11-foot ceilings.
Steven Adams/Tribune-Review |
The house now is home to Forney and his wife, interior
designer Carolyn Thornton. The couple have come to enjoy
its nearness to Downtown, but also revel in the quiet,
an asset of its elevated placement.
"When you buy a house like this," Thornton
says, "you don't end up doing it because you want
to sell it. You do it because you end up loving it."
One of the aspects of that love, she says, is the neighborhood,
a mix of people who have been there for generations
and others who are recent enthusiasts about the area.
"You meet people when you're out walking the dog,"
she says, "and you come to realize we're all here
for the same reason."
For Forney and Thornton, part of the reason is the
house, which sits near the peak of Spring Hill. It overlooks
Spring Garden valley and has a view that overlooks the
northeast.
The property covers about a third of an acre. It has
enough green that deer sometimes visit. He built a waterfall
in 2001, and the yard has qualified as a Backyard Wildlife
Habitat by the National Wildlife Federation. The recognition
is given to a home that provides space, landscape and
an environment friendly for animal visits.
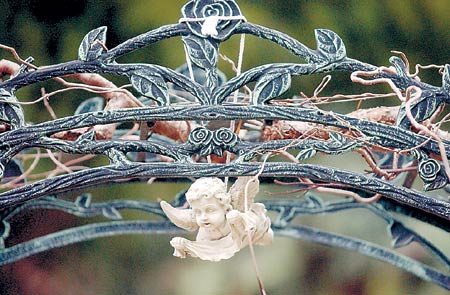 |
A cherub watches over the garden
of the Forney-Thornton home.
Steven Adams/Tribune-Review |
Forney, who works for the Pittsburgh Partnership job-training
program run by the City of Pittsburgh, points enthusiastically
at some of his favorite features of the home. Chandeliers
are wired for electricity but still have workable gas
lines to provide a Victorian look. "And I think
if I have counted correctly, it has 63 windows,"
Forney says.
The rooms vary greatly in size, but provide enough variety
to take on new roles. For example, one the smallest
of the five bedrooms has become a walk-in closet.
The first floor is the object of most of the design
work. Only one of the bedrooms on the second floor is
used for that purpose, the rest having given way to
office space, Thornton's closet and a family room.
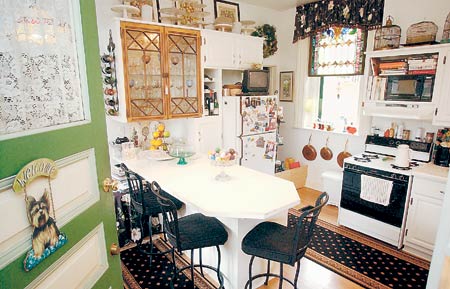 |
The kitchen at Carolyn
Thornton and Chris Forney's house features a stained-glass
window. The property covers about a third of an
acre. It has enough green that deer sometimes visit.
Steven Adams/Tribune-Review |
Forney, a Pittsburgh native, says he didn't know about
the Spring Hill area when he moved back to town from
Evansville, Ind. He liked the home as soon as he saw
it and eagerly accepted the challenge to fix it up.
He says doesn't know how much he and his wife have spent
on the house, because they did much of the work themselves
in an ongoing process.
It was Forney's first time to tackle this sort of project
-- which was also his first home purchase -- but he
was familiar with similar work from activities such
as building furniture. "I wouldn't advise this
to someone who hasn't done this type of work before,"
he says.
He points out that his wife's skills came greatly into
play when she joined him from Evansville in 1992. "I
always joke that I married an interior decorator because
I needed some work done," he says.
While some of the features of the interior are her doing,
Thornton points out that Forney has made some "great"
moves, such as buying the epergne in the living room.
"He has a soul," she says. "I love that
in him."
Part of that soul also has emerged in a custom framing
business Forney runs from the home, sometimes playing
a part in Thornton's design work.
The home is filled with furniture that reflects its
Victorian heritage, as well as knickknacks that show
off the couple's collections of cake plates, perfume
bottles and birdcages.
Hardwood floors have been refinished and topped with
a range of rugs. But there's enough bare wood around
to give sound to the scrambling of their 9-month-old
Shiatsu, Suki, and 6-year old Yorkshire, Pooki.
Overall, the home's walls tend to be white or off-shade,
but the living room boasts a rich red. Thornton says
she believes a room in the center of the home can have
that deep color as the heart of the house.
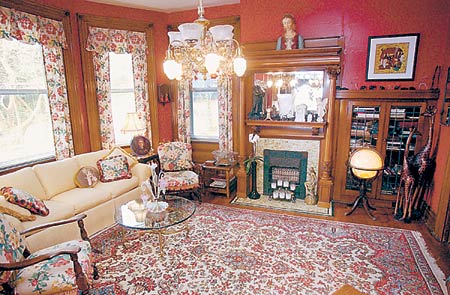 |
A collection of souvenirs from
world travels decorate the sitting room.
Steven Adams/Tribune-Review |
Getting it there wasn't easy, they both admit, talking
of working hard to get the walls to be just the shade
they envisioned. It's one of the few rooms in the house
where they had an idea they wanted to create. The rest
came together because of furniture, rugs and accessories
that were available at the time.
Forney laughs when he discusses that, saying such a
haphazard approach violates the manner Thornton usually
takes on a site.
But she says the development of their Spring Hill residence
is simply realistic.
"Life just happens," she says.
|
